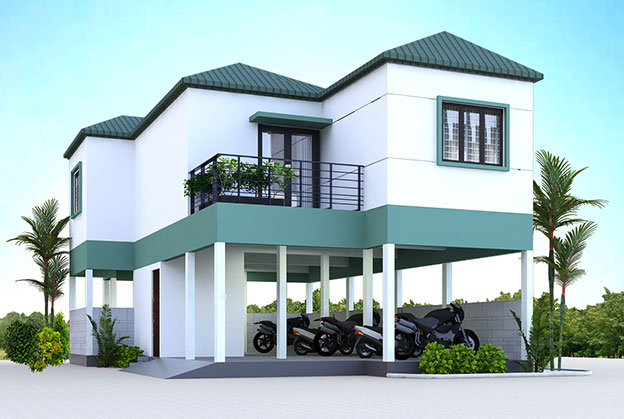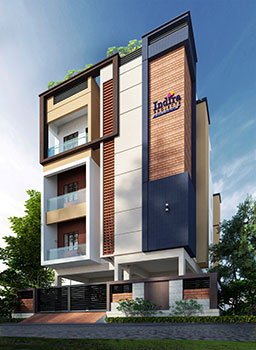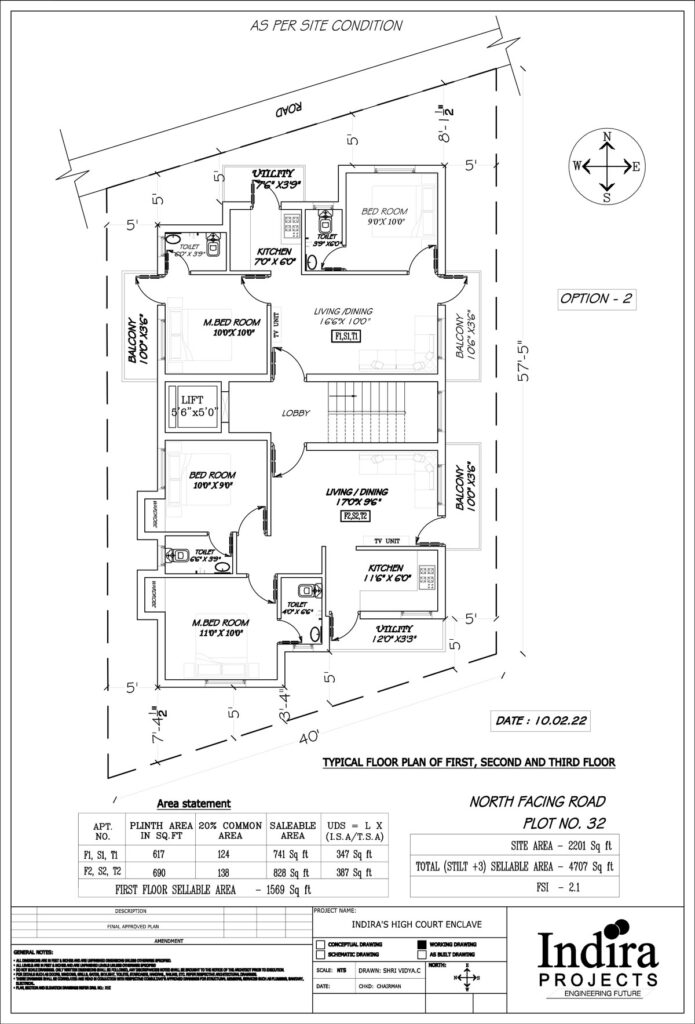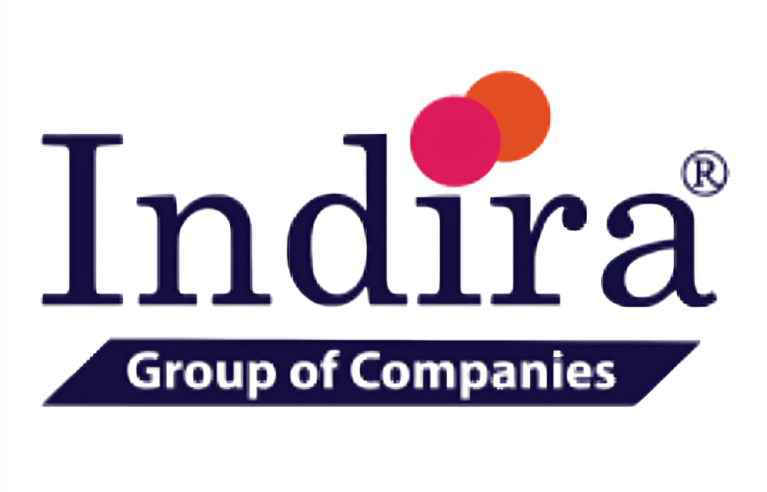SOCIAL HOUSING PROJECT-FDC MALDIVES


980 houses

2 bhk / 3 bhk

maldives
FDC – Maldives a PSU of Republic of Maldives, developing houses for Maldivian citizens in a reasonable pricing. We secured a project of design and build 980 houses of 2BHK and 3 BHK residential units in 8 towers. All towers will be Multistory construction. All the buildings shall be in reinforced cement concrete monolithic wall construction. The Value of Project is 63.35 million USD. The Project
is Located in HulHulmale Phase I & Phase II island, in Male Capital region, Maldives.

Amenities
Affordable Housing – 980 Houses, 2BHK & 3BHK apartments at reasonable prices for Maldivian citizens.
Large-Scale Development – 8 Multistory towers with modern facilities and spacious units.
High-Quality Construction – Reinforced cement concrete monolithic wall construction for durability.
Prime Location – Located in Hulhumale Phase I & II, within the Male capital region.
Fully Funded Project – USD 63.35 million funded by Exim Bank of India.
Highlights
Type of Housing – 980 residential units of 2BHK & 3BHK.
Modern Infrastructure – Designed with world-class amenities and efficient space utilization.
Sustainable Living – Affordable and quality living spaces for Maldivian families.
Reinforced Construction – High-strength concrete ensuring long-term structural integrity.
Strategic Location – Close to the Male capital region, offering excellent access to urban.

Floor Plans
Apartment overview
This blueprint represents a well-designed residential floor plan with efficient space utilization, proper lighting, and ventilation. It adheres to construction norms and is structured for comfortable living.
Living Spaces
Living Room / Hall: Centrally located, connected to the main entrance
Bedrooms
Master Bedroom: Spacious, with an attached bathroom
Utility & Functional Areas
Kitchen: Strategically placed, with an adjacent storage/utility room
Circulation & Access
Staircase: Centrally positioned for easy movement between floors

- Specification
Main Door Good Quality of Teak wood panel finished with Melamine Polish with Godrej locks. Other doors: Membrane Doors with Good Quality teak frames. Toilet Doors: Water Proofing flush door (or) Foam Door.
All Interior Walls will be applied with wall putty and finished with premium paint, Ceiling will be finished in Ultra White.
External PVC piping (Astral/Prince/Equivalent) and Internal CPVC piping (Prince/Equivalent). All Fittings Will be Equivalent ceramic dado tiles upto 7 height.
Granite top, Stainless steel sink, wall tiles upto 2′ above granite top
Isolated/Combined Footing R.C.C Framed structue design by qualified brick/AAC Blocks. Professional Structural Engineer
Granite Flooring with SS Handrails (or) Vitrified Anti Skid Flooring with MS Handrails.
Entire Flat 2×2 vitrified tiles JOHNSON/ KAJARIA / SOMANY” Equivalent Flooring in all bathroom will be 1’x1′ Anti Skid tiles.
Concealed 3-phase Electricity supply Finolex” /Equivalent wiring MCB’s adequate light, fan sufficient power point. Roma”/ Switches light in common areas, Free inverter wiring.
Windows are UPVC openable/ sliding window with MS safety grills
Location
Address
Maldives
Location Advantage
- Strategic Location – Central hub in the Indian Ocean, connecting key international markets
- Proximity to Global Hubs – Easy access to major cities across Asia, Europe, and the Middle East
- Sustainability Focus – Government initiatives for sustainable housing, clean energy, and eco-friendly living
Enquiry
Wish to get a call back from our team? Fill in your details.



