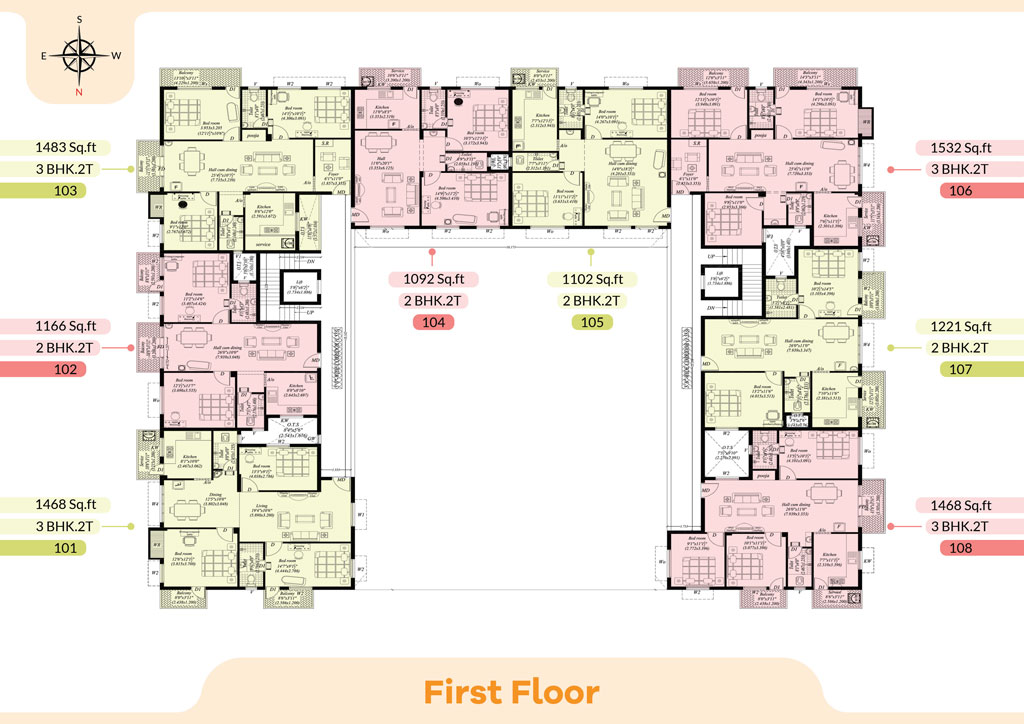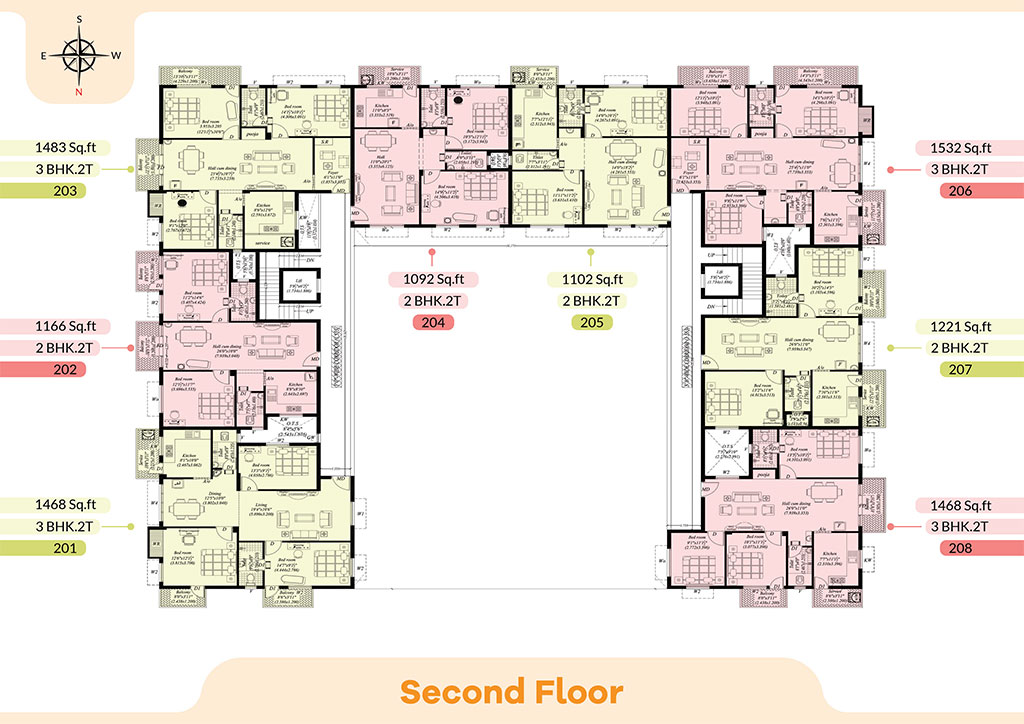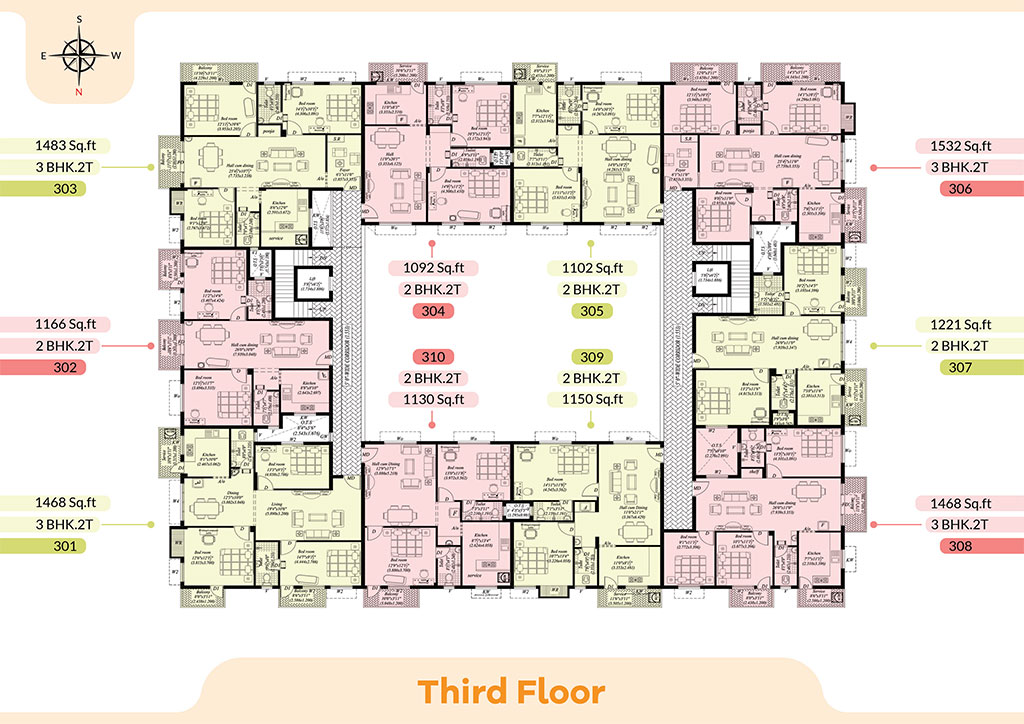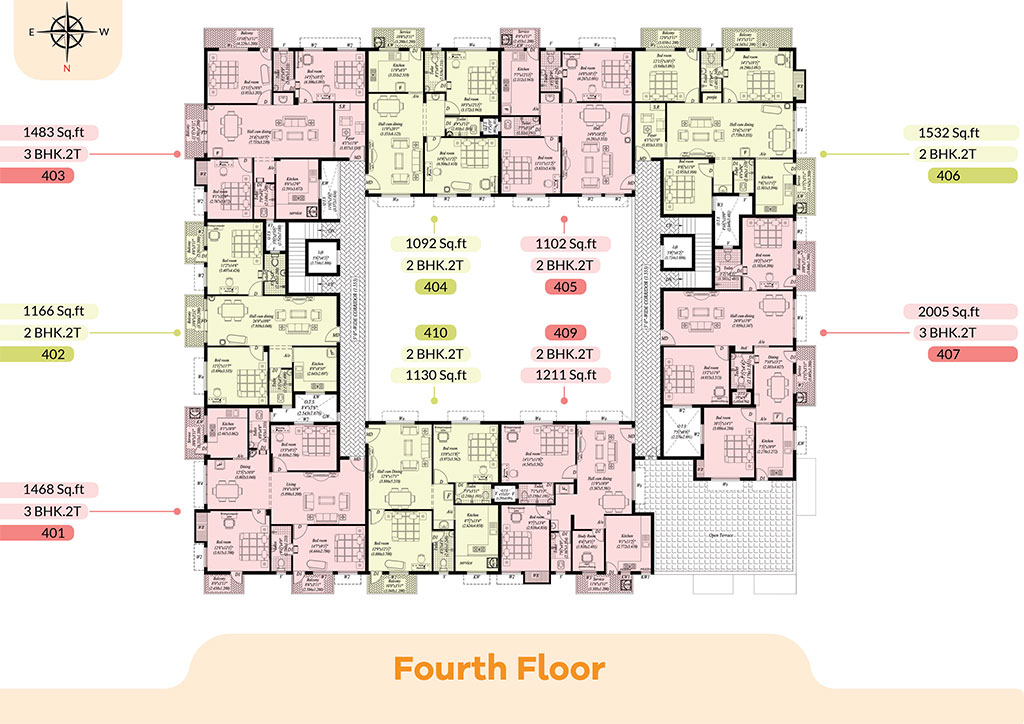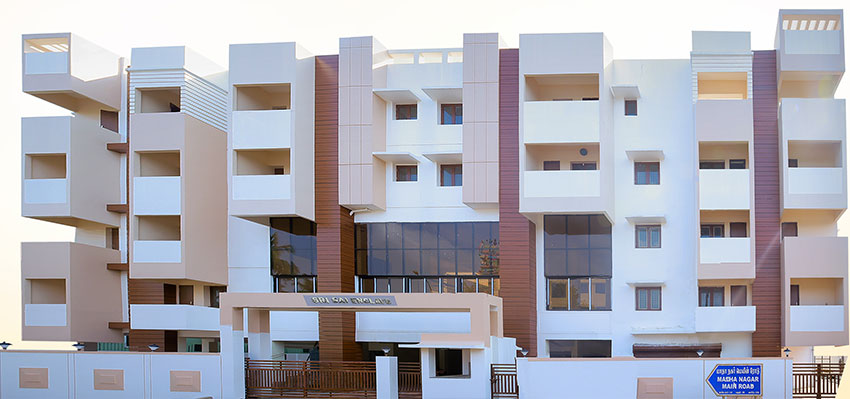
Indira’s Sri Sai Enclave
- Project Overview
- Salient Features
- Specification

Srisai Enclave, Porur, is a blessing in disguise for those of you wanting to dwell around Poonamallee but still have easy access to the city. It is a gated community with in-house amenities that can be availed round the clock.
Developed at a strategic location adjacent to Sri Ramachandra Hospital and industries in Porur, these luxurious 2 & 3 BHK apartments are not to be missed if you want to gift yourself a better and safe future. Own a luxurious apartment at an unbelievable price!
The project is established by the most popular Indira Projects, which is renowned for its world-class construction standards and a multitude of projects across Chennai, Singapore, and the Maldives.

Amenities
- Lifts: 2nos of Johnson make of 8 passengers with 55 finish
- Water storage Sump at Slit floor & Terrace
- Individual Covered Car Parking
- DG Backup 62.5 KVA
- Sewage System - DEWAT of 5 days retention
- Video Door Phone
- Covered Centre core for Children Play area
- Space provided for Association for Function Purpose
- Additional 5 gates in addition to the Entry and Exit
- Compound Wall Lighting
- Security room Near the Main gate
- Space provided for Association for return against monthly maintenance
- Cover Car Parking/ Stilt Floor-Orient Bell Tile
- Drive Way-Paver Block
- Glazing at First Floor to view temple
Structural System: RCC Framed structure
Foundation: Isolated and Combined Footings
Masonry Work: Solid block with wall Plastering
Water proofing: Sika
Internal walls: Living, Dining, Bedrooms, Kitchen, Utility, lobby Tinished with 2 coats of Putty and one coats of Primer with antifungal specification and Two coats of Emulsion with Ultralow VOC and good washability
Exterior Walls: Exterior faces of the building finished with one coat of exterior wall primer and two coats of emulsion paint. with antialgae hiding and spreading with two coats of emulsion paint with weather bond, Silicon Powered Lamination technology Ultra Low VOC
Master Bedroom: Tiles 300×600 mm dado with Orientbell SDM Ducati Grey Gk upto 21m above that will be finished with 2 coats of putty and one coat of primer and 2 coats of emulsion
Kitchen: Ceramic wall tiles of size 300×600 mm height and counter top of steel grey granite
Corridor: Ceramic wall tiles of sizes 395 x 395 mm Orient Bell vesta Brown
Staircase: Adunic Brown of 18 mm thick granite
Living, Dining, Bedrooms, Kitchen and Utility: Vitrified tiles of 600 x 600 Orient Bell Natural state Crema and Nanaivory of bedrooms.
Bathroom: Anti skid ceramic tiles of size 300 x 300 and 300 x 600 Orient Bell Ducati Grey
Balcony: Ceramic tiles of size 395×395 Orient bell – Vesta brown tiles
Platform with granite granite slab of 20mm thickness
CP fittings: Jaquar
Sink: 55 Sink bowl with Drainboard-Hindware
Sanitary Fixtures: Hindware
CP fittings: Jaquar
Master Bedroom: Wall mounted EWC, health faucet, overhead shower, Washbasin
Other Bathrooms: IWC with cistern, health faucet, washbasin
Main door: 1″ Class leak wood frame with Shutter of melamine polish
Bedroom Doors and bathroom doors: 1″ Class teak wood frame with Greenlam shutter of buth side 1mm laminate
Living Room: 2nd Class teak Wooden French doors with Saint Gobain
Plain Glass for Living Room Balcony
Windows: 2nd class teak wood frame shutter of 5 mm thick Saint
Gopain glass shutters for halls, Dining bedrooms with necessary hardware’s of MS grills
Ventilators: 2* Class teak wood frame with Pinheaded glass louvers of 12mm MS bars
Hardwares: Germany-Assabloy-Yale product-for bedrooms and main doors and Valencia for Windows.
Supply: 3 phase power supply connections
Switches and Sockets: Modular box and modular switches of Wipro make
Wire: FRLS-Orbit
TV/Telephone: Points in living room and master room
Air-conditioned: Provision of Air conditioner in all bedrooms
Exhaust fan: Provided
Geyser: Provision will be given in all bathrooms
Backup: DC of Powerica-62.5 KVA
Video Door Phone provided in the main door
Location
Address
Porur
Location Advantage
Near By Companies
- DLF/IT City/RMZ/Raheja - 3.5 km
- Multinational Companies such as IBM, L&T. CTS etc-3.6 km
Nearby School and Colleges
- MKM Matriculation school 1.5 km
- Pon Vidyashramin-1.5km
- Sri Chatinaya Techno School 2km
- Anand International 1km
Near by Hospital
- MIOT Hospital-4.5km
- Ramchandra Hospital -5.7km
- Kedar Hospital 1.2km
- Hriday Hospital 1.5km
- Nalam Hospital-1.6km
Enquiry
Wish to get a call back from our team? Fill in your details.

