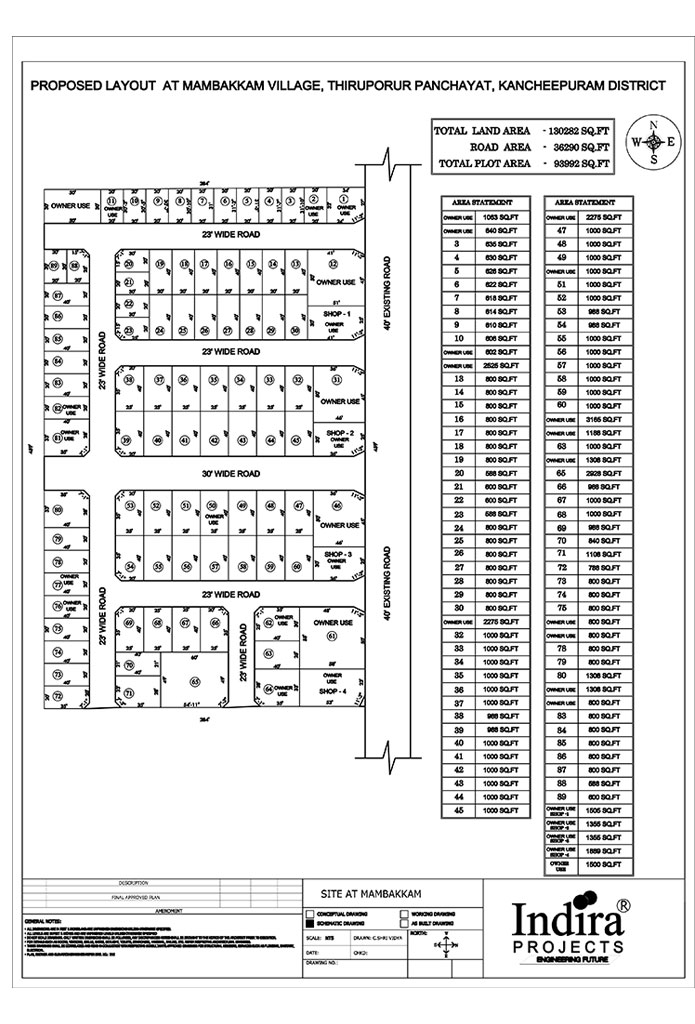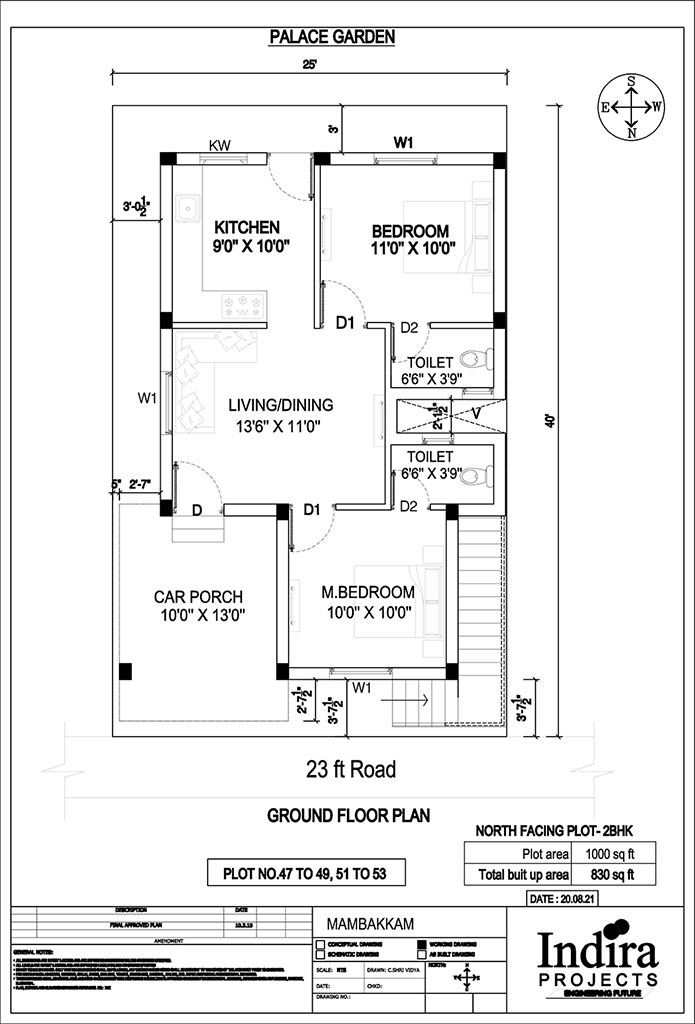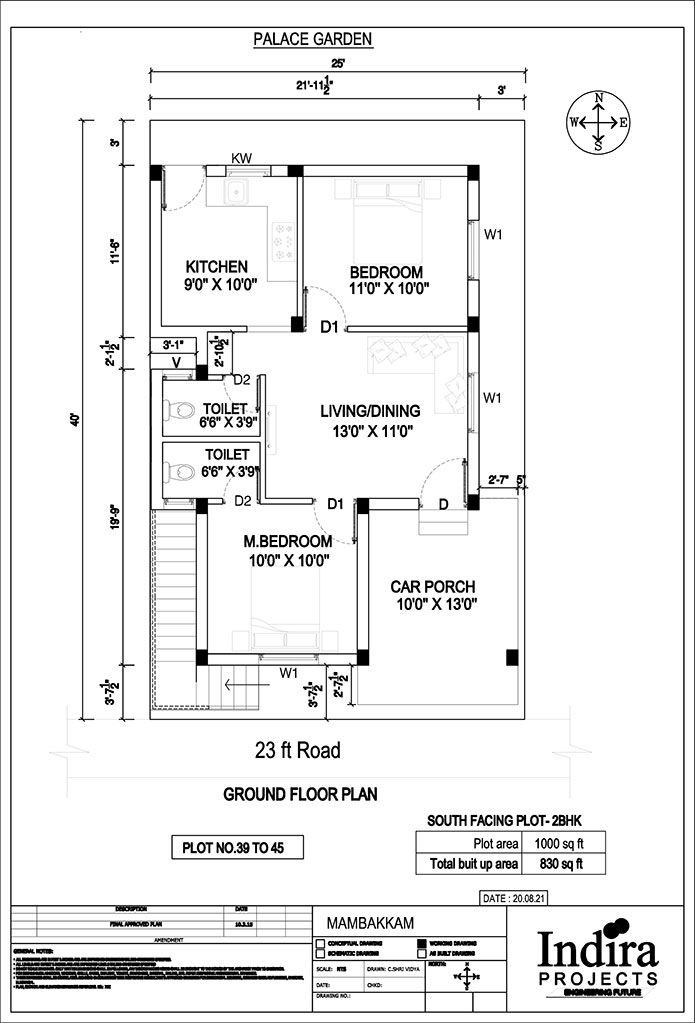Indira’s Palace Garden
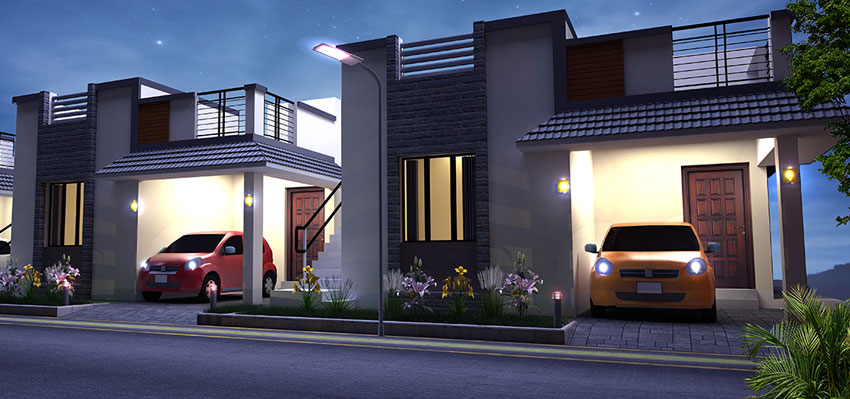

3 acres

2 bhk / 3 bhk

mambakkam

Developed
Live the dream of owning a house in the city with Indira’s Palace Garden! Built with space-saving techniques and eco-friendly practices, it is located just behind the VIT campus. Comprising of villa plots and individual villas (2 & 3 BHK), the property unleashes a new level of freedom with state-of-the-art amenities. The project is established by the most popular Indira Group Of Companies, which is renowned for its world-class construction standards and a multitude of projects across India, Singapore, Malaysia, UAE and Maldives.
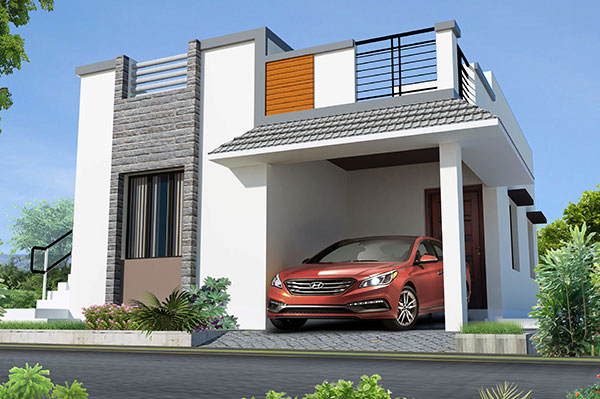
Highlights
Black Top Road for smooth and durable access.
Well-Planned Internal Spaces ensuring optimum space utilization.
Fully Fenced Layout with a secure compound wall.
Abundant Ground Water ensuring a reliable water source.
Ideal Investment Opportunity with high rental yield potential.
Highlights
Gated Community with 24/7 Security.
Well-Paved Internal Roads for smooth movement.
Street Lighting for better visibility and safety.
Landscaped Parks & Green Spaces for a serene environment.
Children’s Play Area for a safe and fun space for kids.
Power Backup for Common Areas ensuring uninterrupted utilities.

Floor Plans
Apartment overview
This blueprint represents a well-designed residential floor plan with efficient space utilization, proper lighting, and ventilation. It adheres to construction norms and is structured for comfortable living.
- Specification
Main Door Good Quality of Teak wood panel finished with Melamine Polish with Godrej locks. Other doors: Membrane Doors with Good Quality teak frames. Toilet Doors: Water Proofing flush door (or) Foam Door.
All Interior Walls will be applied with wall putty and finished with premium paint, Ceiling will be finished in Ultra White.
External PVC piping (Astral/Prince/Equivalent) and Internal CPVC piping (Prince/Equivalent). All Fittings Will be Equivalent ceramic dado tiles upto 7 height.
Granite top, Stainless steel sink, wall tiles upto 2′ above granite top
Isolated/Combined Footing R.C.C Framed structue design by qualified brick/AAC Blocks. Professional Structural Engineer
Granite Flooring with SS Handrails (or) Vitrified Anti Skid Flooring with MS Handrails.
Entire Flat 2×2 vitrified tiles JOHNSON/ KAJARIA / SOMANY” Equivalent Flooring in all bathroom will be 1’x1′ Anti Skid tiles.
Concealed 3-phase Electricity supply Finolex” /Equivalent wiring MCB’s adequate light, fan sufficient power point. Roma”/ Switches light in common areas, Free inverter wiring.
Windows are UPVC openable/ sliding window with MS safety grills
Location
Address
Mambakkam
Location Advantage
- At Mambakkam and just behind VIT campus
- Easy access to colleges and the city
- Developing area worth the investment
Enquiry
Wish to get a call back from our team? Fill in your details.

